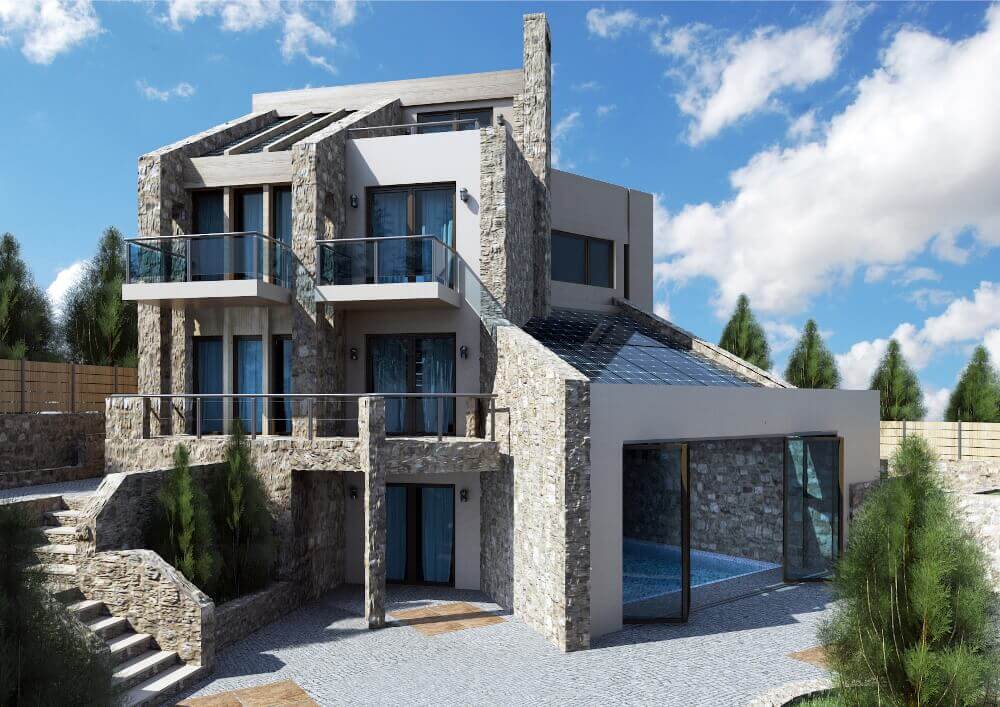Bioclimatic House – Definition
A bioclimatic house is a building designed according to the principles of bioclimatic design, incorporating passive and active systems to optimally utilize the local climate, reduce heat losses, and increase heat gains. It achieves high energy efficiency, reduced heating/cooling load, and a healthy indoor environment with minimal conventional energy consumption.
Bioclimatic Design
Bioclimatic design aims at the direct adaptation of buildings to the natural environment and local climate, seeking to reduce energy consumption, maintain low energy requirements, achieve energy independence, and ensure low operational and maintenance costs, without compromising the comfort of the occupants.
Therefore, passive construction and full energy independence cannot exist without bioclimatic design at the architectural planning stage.
We design and implement each home to work in harmony with the climate, rather than against it.
In general, any house can be designed according to bioclimatic principles; however, the possibilities for their application are significantly greater on open land.
Taking into account data such as:
• Better view.
• Wind directions.
• Natural ventilation.
• Hours of sun exposure of the plot.
• The microclimate of the area.
• The vegetation of the plot.
We achieve:
• Optimal building orientation.
• Improved study and placement of window frames.
• Building areas with shading systems.
• Proposal for landscaping of the surrounding area.
• Guidance on vegetation planting points.
• Installation of bioclimatic technology depending on the type, size of the house, and location of the plot.
- Buildings can function like periscopes, taking advantage of light, sun, and wind, while also offering views. When a building is designed for any of these functions, proper orientation must be considered.
- Outside the tropics, the best orientation for maximum sunlight, brightness, and warmth is toward the equator. Orientations up to ±15° east or west of this direction do not significantly reduce the energy collected from the sun.
- Positioning the living room toward the sun can save up to 30% of annual heating needs in temperate climates. Even in less favorable locations, careful design allows the effective use of natural light and solar heat.
- When the orientation is not ideal, sunlight can still be harnessed through periscopes, skylights, or projecting triple-glazed windows.
- West-facing orientation is considered more challenging, as the sun at sunset coincides with the hottest part of the day, causing overheating during summer months, unless the building is at a high latitude. For this reason, west-facing orientations should be avoided in spaces with intense sunlight.
- During design, the use of each room and the type of light and heat required are taken into account. For example, a room mainly used in the morning benefits from an eastern orientation, while the dining area takes advantage of the afternoon sun.
- Finally, a few well-designed openings for light can make the house more pleasant and functional than many poorly planned openings.

