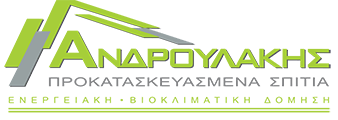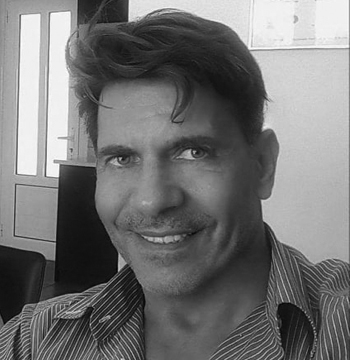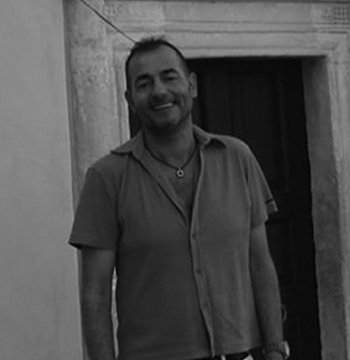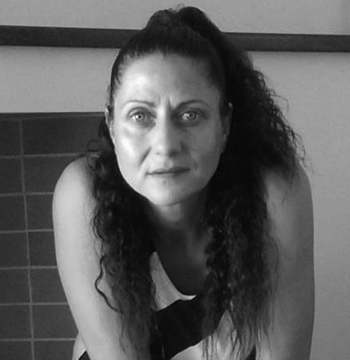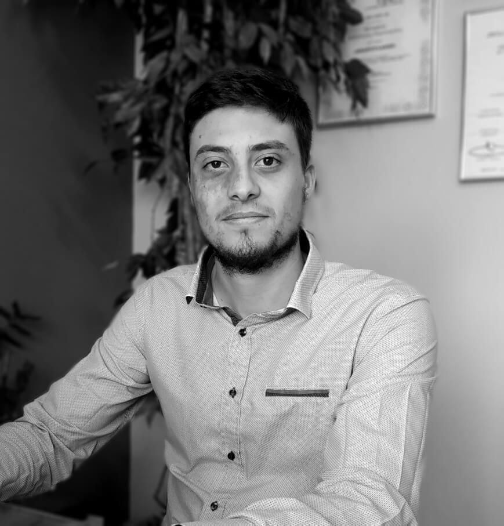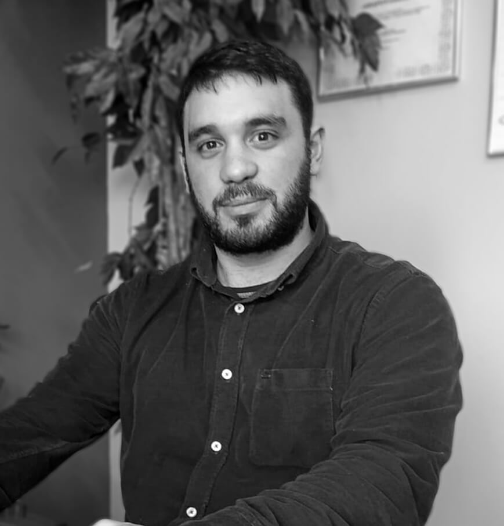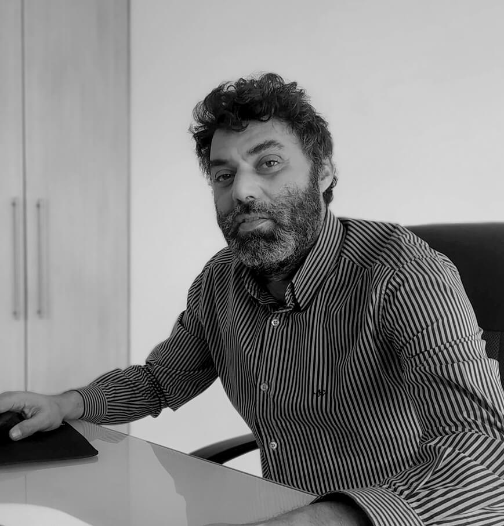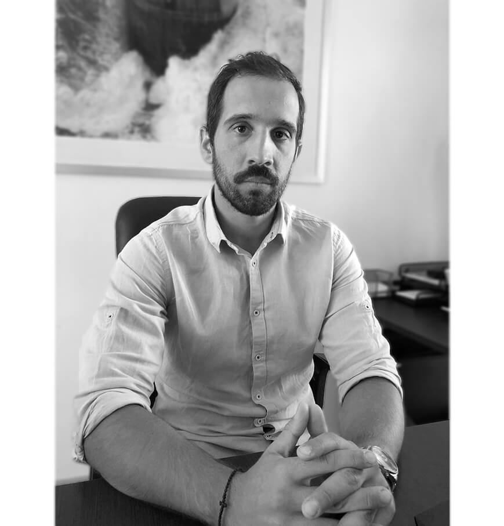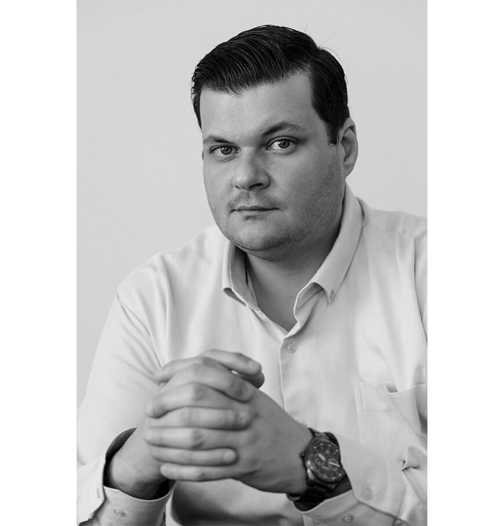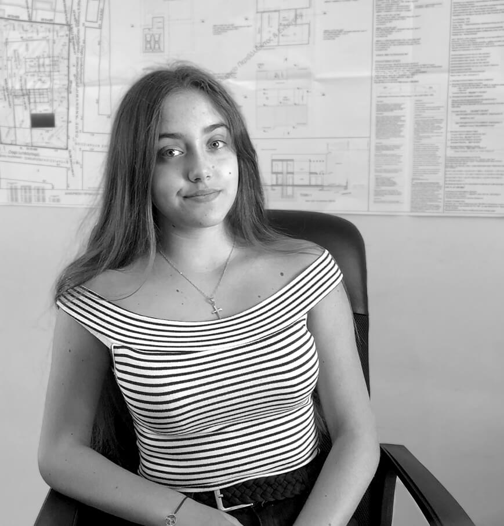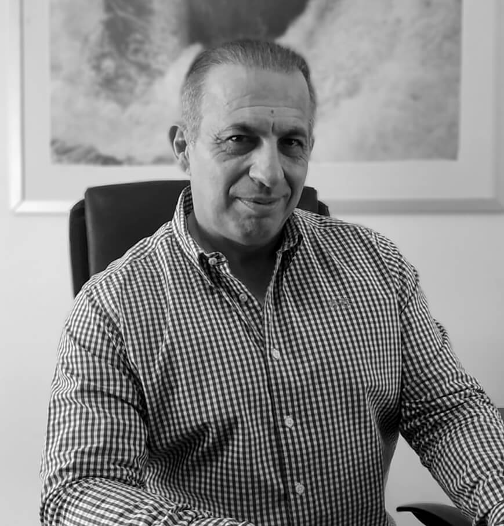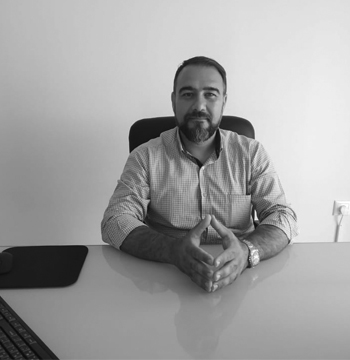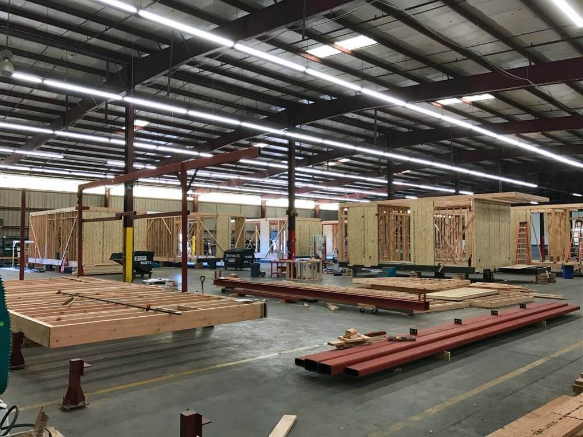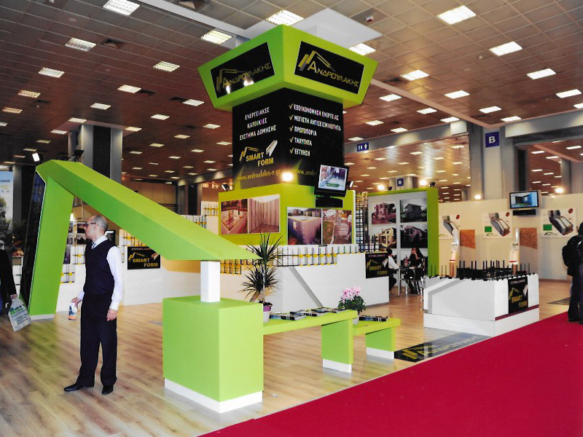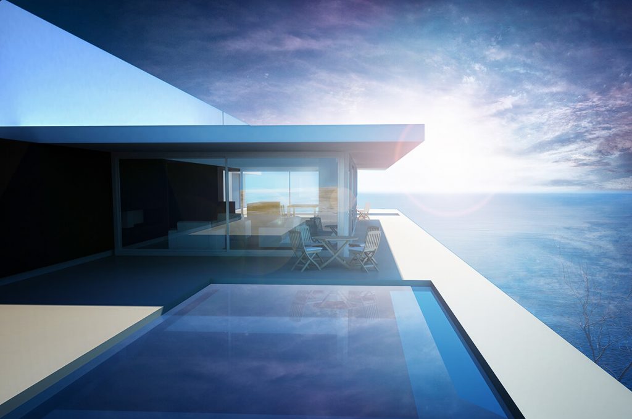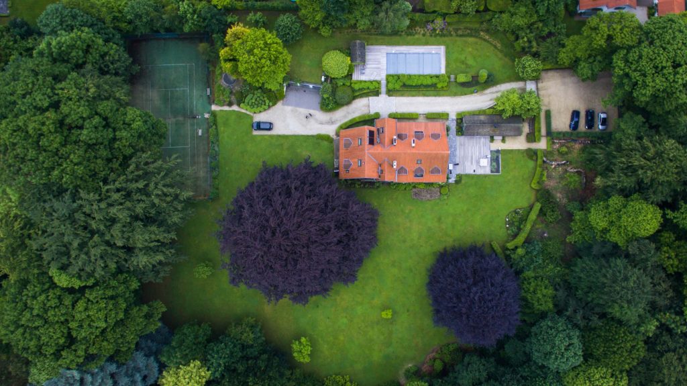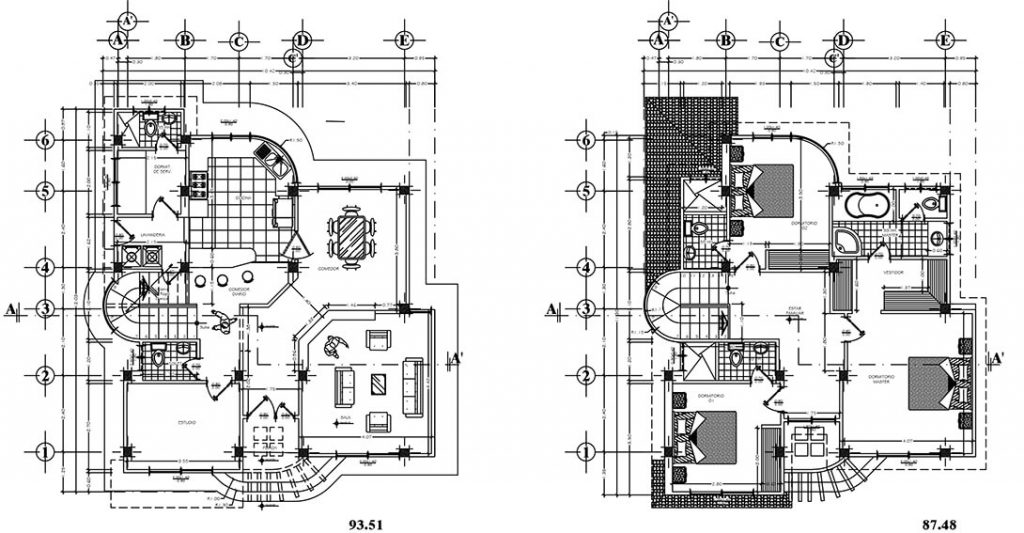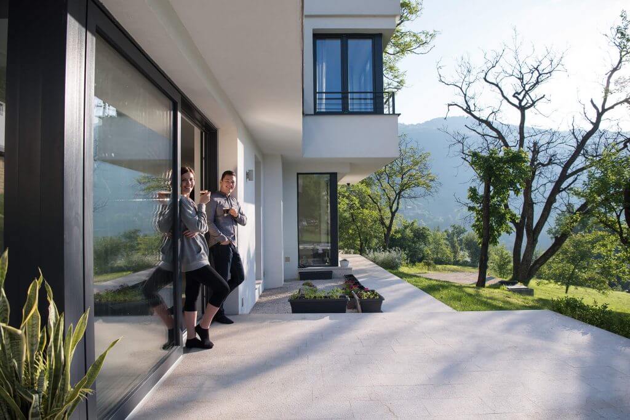Our goal was to select a raw material that would place us at a level of construction technology superior to the established standards in the Greek market. For this reason, we sought the optimal structural material for prefabricated construction applications.
Our choice fell on Swedish kiln-dried pine.
Pine was selected due to its increased density—almost double that of spruce—and the specialized industrial processing it undergoes, which ensures a high level of seismic performance for the load-bearing structure.
Swedish pine, which comes at a higher cost compared to other types of structural timber, offers mechanical strengths of C24 class, with up to 80% higher performance compared to conventional timber.
Certificates for all materials used are available.
JOINERY SYSTEM
Having secured a high-quality material, our main goal was to maximize its mechanical properties.
Our scientific department, part of the company since 2000, developed a specialized joinery system that ensures the full monolithic performance of the load-bearing wooden structure.
Innovative elements of conventional construction (reinforced concrete buildings):
