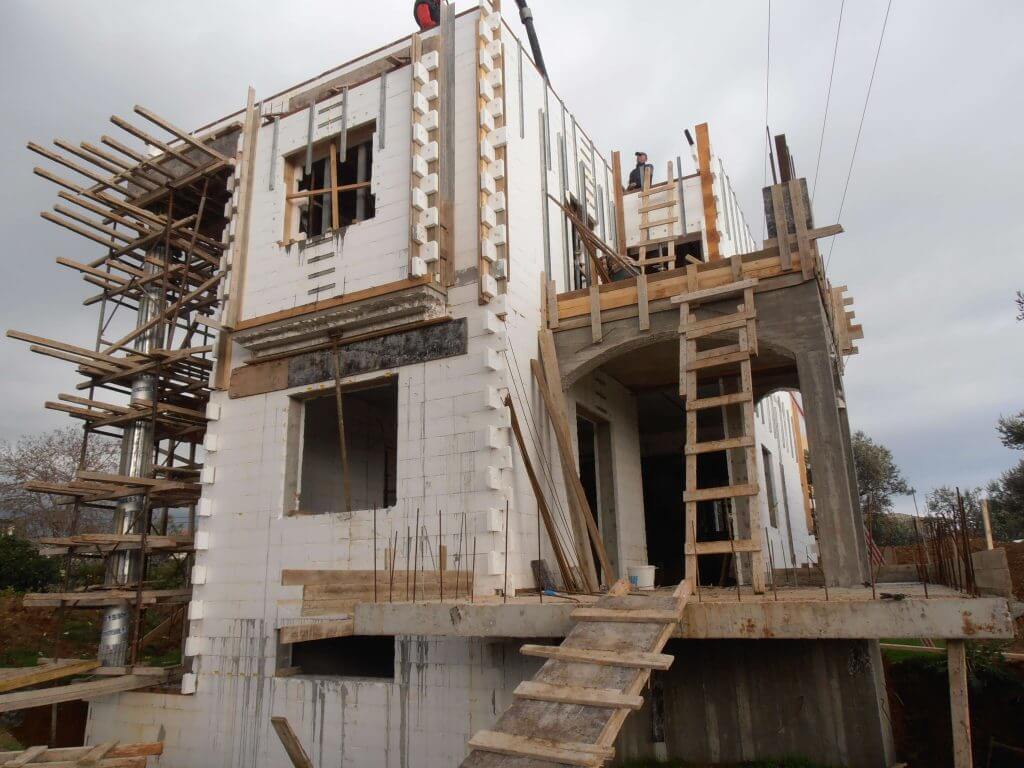
We have the necessary reinforcements in place.
We place starting guides (floor levelers).
Climbing insulated Smart Form molds are placed on the guides, which are connected with PVC spacers forming a rectangle with a width of 20 cm, reinforced with B500c steel according to static requirements.
Concrete is then poured with vibration, forming a doubly insulated solid wall of uniform thickness.
Externally to the insulated Smart Form wall, a layer of acrylic adhesive is applied.
Then, an anti-alkaline mesh is placed, followed by another layer of acrylic adhesive and a base plaster.
Finally, we apply fiber-reinforced, acrylic, silicone-based plaster.
Internally to the insulated Smart Form wall and after the completion of electrical and plumbing installations, Knauf plasterboard with a thickness of 12.50mm is screwed on.