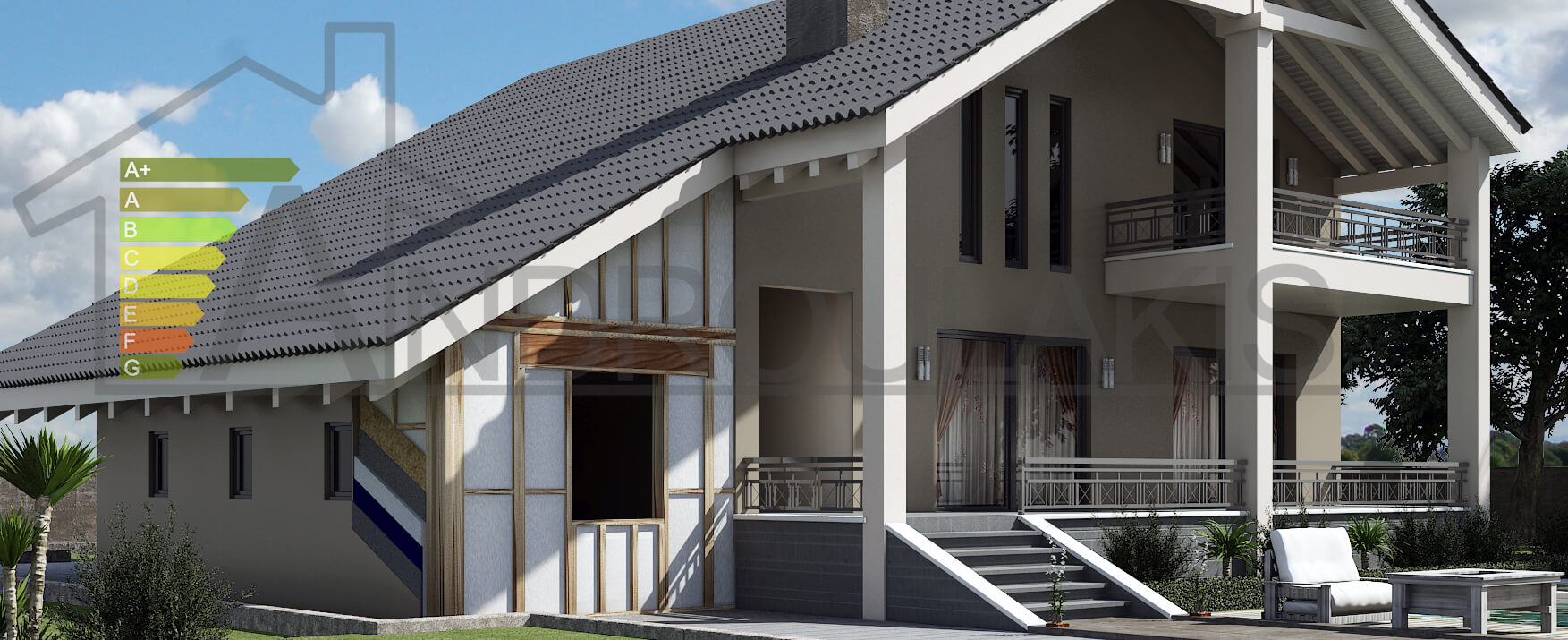Passive House – Definition
A passive building is a building in which indoor thermal comfort (ISO 7730) is ensured exclusively by preheating or precooling the amount of fresh air required (DIN 1946) for proper indoor atmosphere, without the use of additional air recirculation. A passive building is a building standard that simultaneously provides high energy efficiency (energy-efficient home), comfort, economy, and environmental friendliness.
Androulakis Prefabricated Houses, adopting the goals of architecture2030 and the Paris Agreement, has embraced passive construction, which is not a commercial brand but a design and architectural philosophy open to all.


As members of EIPAK, IPHA, and the global Architecture 2030 project, Androulakis carries out certified passive houses that comply with the standards set by the Hellenic Passive House Institute.
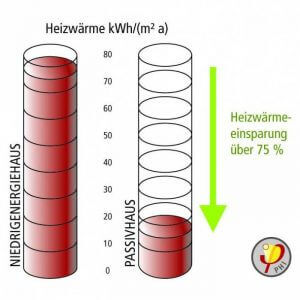
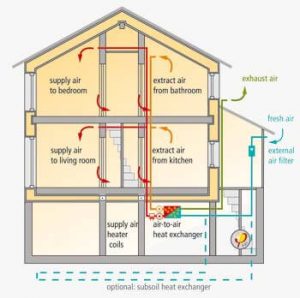
COST AND SUSTAINABILITY
The passive, bioclimatic, and energy class A home is the only viable solution for the coming decades.
As has been demonstrated by the operating principles of Passive Buildings, they have reduced operating expenses, while at the same time their construction cost is surprisingly affordable. Investment in high-quality construction materials, in accordance with the Passive House standard, is offset by the lack of need for conventional heating and cooling systems. Furthermore, this targeted investment in energy saving is significantly more economical and, in the long term, more efficient than an exclusive investment in renewable energy sources.
A Passive Building consumes up to 90% less energy for heating and cooling compared to conventional buildings in Central Europe. This means that less than 1.5 liters of oil or 1.5 cubic meters of natural gas per year are required to heat one square meter of living space. Significant savings are also achieved in warmer regions where cooling is required. The drastic reduction in energy consumption correspondingly reduces greenhouse gas emissions, making the Passive Building a truly sustainable choice over conventional constructions.
PASSIVE BUILDING EFFICIENCY
Regardless of climate or location, Passive Buildings ensure comfortable and pleasant temperatures throughout the year with minimal energy consumption. Heating is achieved passively through the efficient use of solar energy, internal heat sources, and heat recovery, making conventional heating systems unnecessary even during the coldest winter days. In summer, cool temperatures are maintained through passive cooling techniques, such as proper shading design and nighttime natural ventilation. In every case, high-quality materials and careful design ensure stable and pleasant temperatures throughout the year.
THERMAL COMFORT
Passive Buildings achieve indoor thermal comfort with very low energy requirements. By using mechanical ventilation systems with heat recovery, they provide excellent indoor air quality. The combination of stable temperatures and proper air exchange prevents damage from humidity and the development of mold. In addition, their low operational noise level makes their presence in the space almost imperceptible.
The Passive Building operates by minimizing heat losses and maximizing thermal gains. In order to minimize heat losses, good insulation is required first and foremost (approximately 15 cm+, depending on the location in each part of Greece). Insulation with thermal conductivity ≤ 0.1 W/(m·K) is required, with the aim that the U-value of the building envelope ranges between 0.10 and 0.25 W/(m²K).
THE FIVE BASIC PRINCIPLES OF THE PASSIVE BUILDING
In order to achieve a passive building system, the five basic principles of the Passive Building must be met.
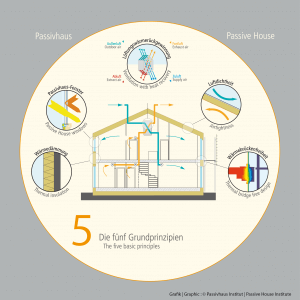
Insulation: A properly insulated building envelope retains heat inside the building during winter, while preventing it from entering during summer.
Windows: Correctly designed, insulated, and installed frames contribute to the optimal utilization of solar gains.
Ventilation with Heat Recovery: Passive House ventilation systems provide clean air, free from pollen and dust, with maximum energy efficiency through heat recovery and humidity control.
Airtightness: Passive buildings are designed to prevent air leaks in the building envelope, resulting in increased energy efficiency and preventing drafts and moisture-related damage.
Thermal Bridges: Minimizing thermal bridges and weak points in the building envelope helps maintain a comfortable and stable temperature, eliminates moisture damage, and increases energy efficiency.
Shading, Nighttime Natural Ventilation, Light Air Geothermal System, and Proper Thermal Mass Design contribute to the optimal performance of passive buildings in Mediterranean climates.
The System
It is clear that the house must be ventilated without losing internal heat in winter. The solution is mechanical ventilation with heat recovery, which operates effectively only in airtight buildings and can achieve up to 90% energy recovery. In summer, natural nighttime ventilation combined with the use of light air geothermal systems ensures the desired levels of thermal comfort.
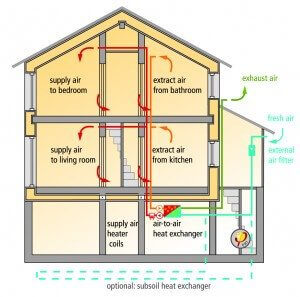
By minimizing losses, thermal gains are maximized. These gains come primarily from the sun, which should enter abundantly during winter but be limited in summer through appropriate shading, as well as from the activities of the occupants and household appliances. The building requires proper south-facing orientation and comprehensive bioclimatic design. Auxiliary heating and domestic hot water can also come from the sun or other high-efficiency, low-consumption passive or energy systems.
Final result: The building requires only 15 KWh/m² per year for cooling, heating, and domestic hot water. Additionally, the primary energy does not exceed 120 KWh/m² per year.
Bioclimatic Design in Passive Construction
Bioclimatic design aims at the direct adaptation of buildings to the natural environment and the local climate, seeking to reduce energy consumption, achieve low energy demands, energy independence, and low operating and maintenance costs, without compromising the comfort conditions of the occupants.
Therefore, passive construction and full energy independence cannot exist without bioclimatic design being applied at the architectural planning stage.
We design and implement each house so that it works with the climate, not against it.
In general, every house can be designed according to bioclimatic principles. However, in open land, the possibilities for their application are significantly greater.
Taking into account data such as:
• Best views
• Wind directions
• Natural ventilation
• Hours of sunlight exposure of the plot
• The microclimate of the area
• Vegetation of the plot
We achieve:
• Optimal building orientation
• Better study and placement of openings
• Building areas with shading systems
• Proposals for landscaping the surrounding area
• Guidance on vegetation planting points
• Installation of bioclimatic technology depending on the type, area of the house, and location of the plot
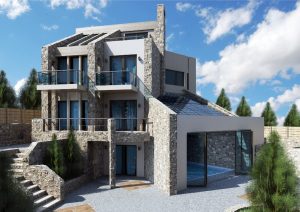
How it works
- Buildings can function like periscopes, utilizing light, the sun, and wind while also offering views. When a building is designed for any of these functions, proper orientation must be taken into account.
- Outside the tropical zone, the best orientation for maximum sunlight, brightness, and warmth is toward the equator. Orientations up to ±15° east or west of this direction do not significantly reduce the solar energy collected.
- Positioning the living room toward the sun can save up to 30% of the annual heating needs in temperate climates. Even in less favorable locations, careful design allows for the effective use of natural light and solar heat.
- When the orientation is not ideal, sunlight can be harnessed using periscopes, skylights, or triple-glazed windows that project from the building.
- The western orientation is considered more challenging, as the sun at sunset coincides with the hottest part of the day, causing overheating during summer months, unless the building is located at a high latitude. For this reason, western orientation should be avoided in spaces with intense sunlight.
- During design, the intended use of each room and the type of light and heat required are taken into account. For example, a room primarily used in the morning benefits from an eastern orientation, while the dining area takes advantage of the afternoon sun.
- Finally, a few well-designed openings for light can make the home more pleasant and functional than many openings without proper planning.
Passive Houses do not require conventional heating or cooling systems. This means that the money saved on energy can be invested in higher-quality materials. This, combined with the significant long-term energy savings, makes a Passive House an excellent investment.
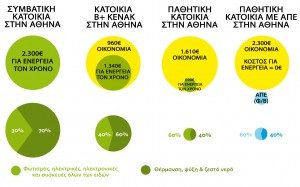
Even if a Passive House costs on average more than a conventional construction, this has been changing in recent years, as the construction materials commonly used are now sold in many countries. At the same time, the growing number of professionals experienced in Passive Houses—who can now be certified as Designers, Consultants, or Builders of Passive Houses—contributes to even greater cost efficiency, as experts are now available in many countries. Additionally, public or private funding directed toward those constructing “green buildings” like Passive Houses further reduces the construction cost of a Passive House.
Passive Houses are more economical in the long run compared to conventional buildings.

