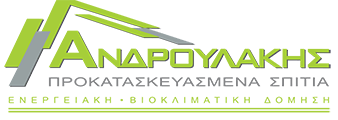Androulakis residences are built using certified ecological materials in compliance with European regulations and standards. We design considering all individual aspects, from airtightness to insulation, moisture control, cold bridges, and integrated energy. These factors, combined with the shape and location of walls, floors, and roofs, help create an environment with clean, fresh air, free from dust, allergens, humidity, and mold. A truly ecologically healthy home.
Materials and expertise are the two ingredients for creating a truly modern, comfortable residence.
For each individually designed and implemented residence, we conduct a static adequacy study, virtual seismic simulation, and construction fatigue analysis, always in accordance with the required specifications and regulations. Unfortunately, in the Greek region, the only natural seismic bank in the polytechnic cannot accommodate construction larger than one room. Therefore, any experiment conducted there does not truly reflect reality. For this reason, in the field of seismic analysis, we have chosen to install a virtual seismic simulator based on American technology, simulating structural works of exceptional size under seismic conditions.
The goal of the global architectural community is for all new buildings, projects, and large-scale renovations to have minimal carbon dioxide emissions by the year 2030. The main representative and protagonist of these new construction standards is Architect 2030, a non-profit organization of architects and engineers aiming for minimal carbon dioxide concentration caused by urban construction activities. This practically means creating cities with complete energy independence based on earthquake-resistant prefabricated structures made of wooden and metal frameworks, combined with the use of renewable energy sources. Androulakis has adopted the Architect 2030 strategy, incorporating the ZERO TOOL into the study of its structural systems.
Through the ZERO TOOL, we check if our structural work meets the conditions and complies with the regulations set by the global construction community and the American Institute of Architects. By entering the specifications of the structural work into the system, we approximate the annual energy requirements of the house and evaluate the performance of our energy systems. The tool’s results across all projects help us conduct a semi-annual study focusing on restructuring and optimizing Androulakis’ production process.
The company’s practice is to align its goals with the new requirements of the Paris Agreement on climate change. The efficiency coefficients of our projects exceed the previous requirements of the European Union, and our goal now is to create modern residences that follow the evolutionary path of 21st-century architecture.
We design and implement each residence to work with the climate, not against it. Every house can be designed according to the principles of bioclimatic design, but on open ground, the possibilities are much greater. We consider factors such as the best view, directions of annoying or beneficial winds, natural ventilation, the sun’s position on the plot, the microclimate of the area, and the vegetation on the plot. Bioclimatic design aims to adapt buildings to the natural environment and local climate, seeking to limit energy consumption, have low energy requirements, achieve energy independence, and have low usage and maintenance costs without compromising the comfortable living conditions of users. Therefore, passive construction and full energy independence cannot be achieved without prior bioclimatic design during the architectural study stage.
The company has integrated audit stages (static study, Seismic Simulator, Airtightness Test) into the construction and completion of the project, confirming the categorization A and ensuring the high energy independence of the residence. Energy independence technology requires continuous changes, upgrades, and the introduction of new structural elements. Androulakis, in 2009, built the first fully energy-independent building (passive), which is one of the main exhibition houses of Androulakis. Since then, we have achieved an additional 30% better energy performance and energy independence with almost minimal requirements for heating, cooling, and maintenance. The energy independence provided by Androulakis technology makes a construction project with rapid amortization and high economic exploitation potential for the owner.
