
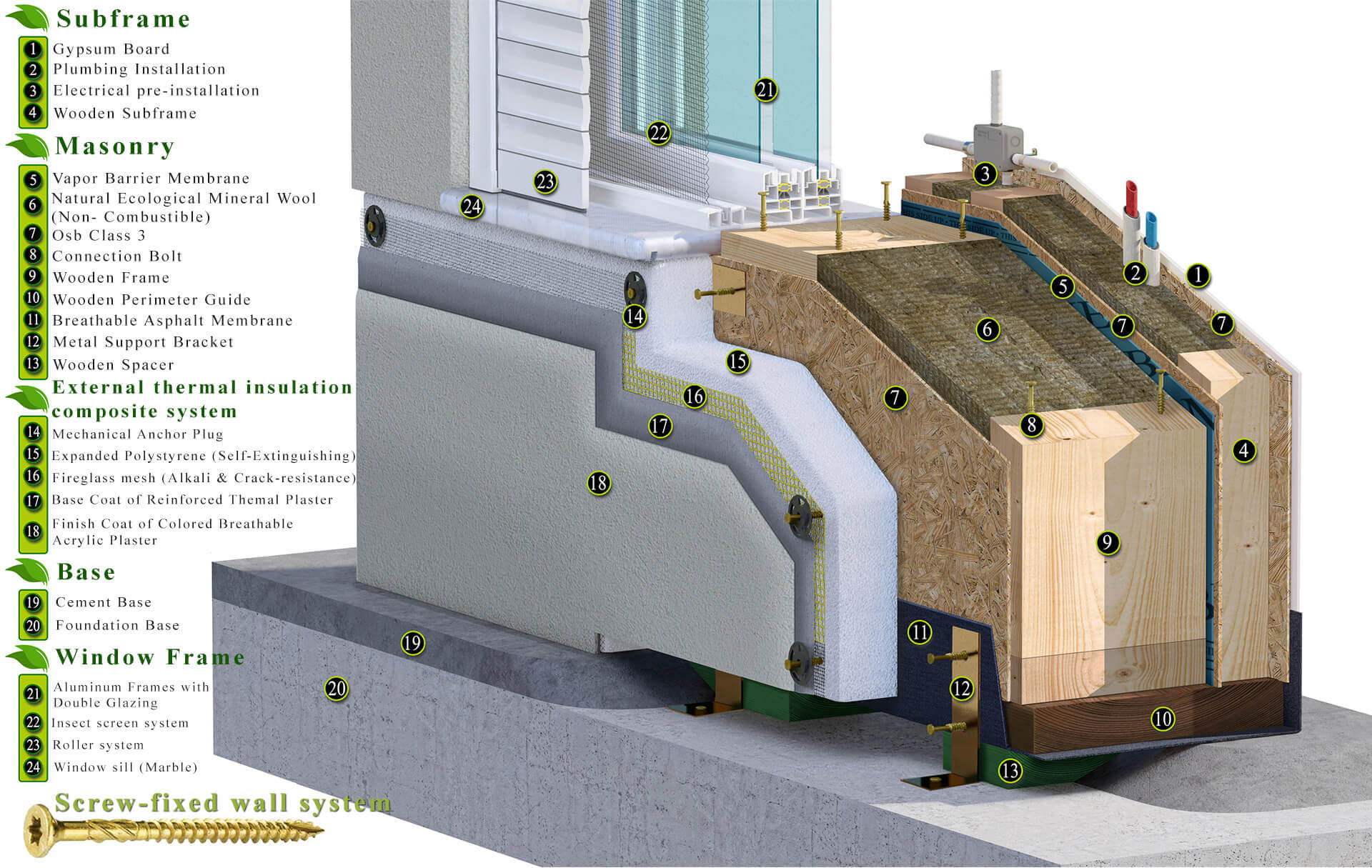
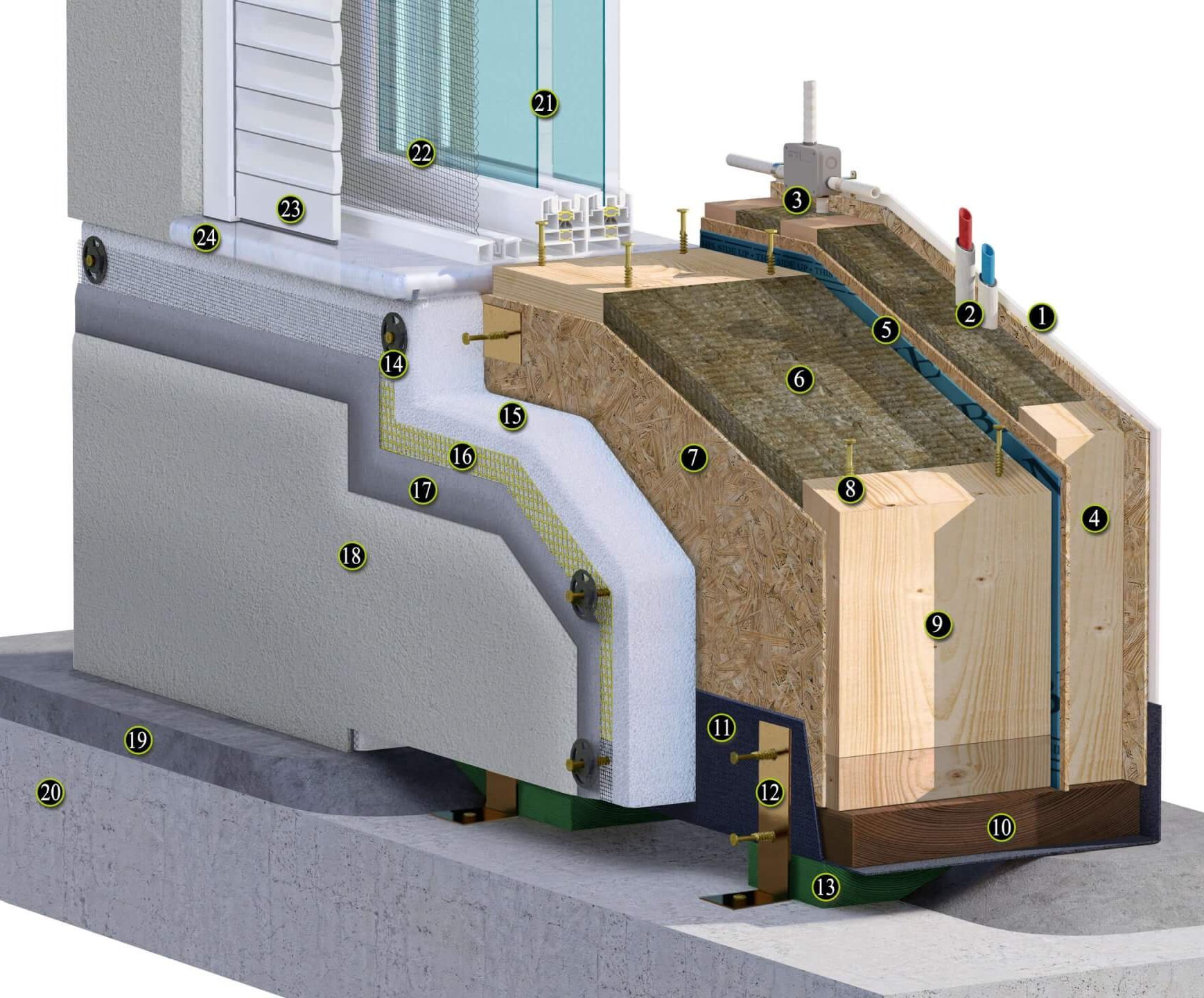
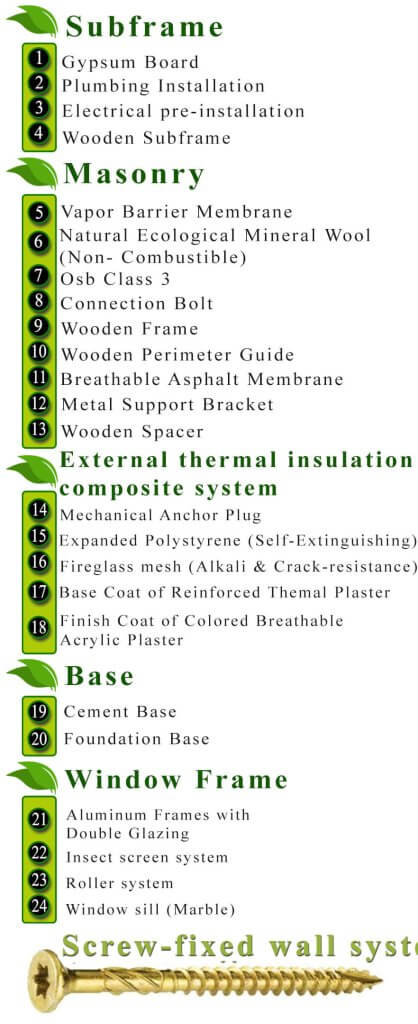

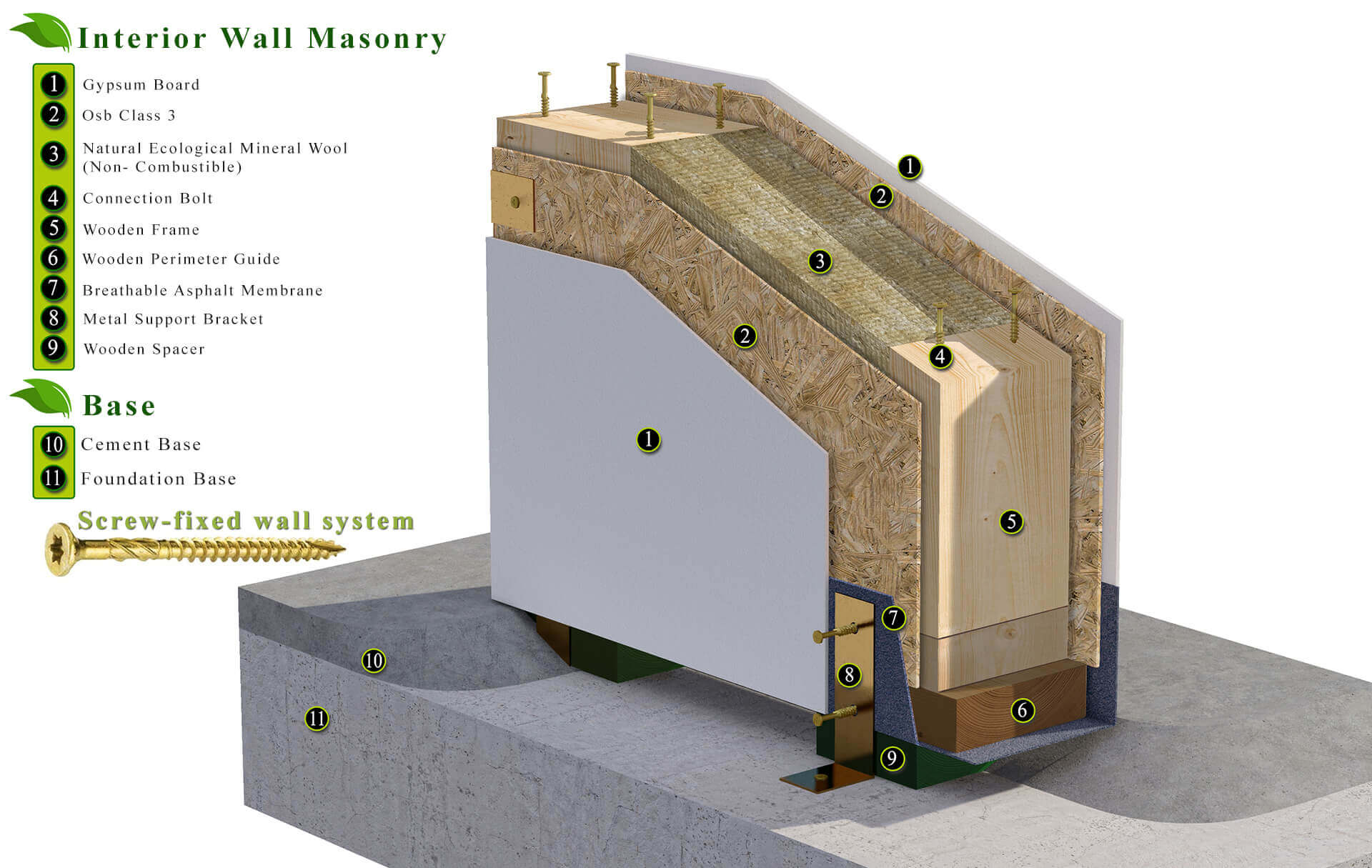
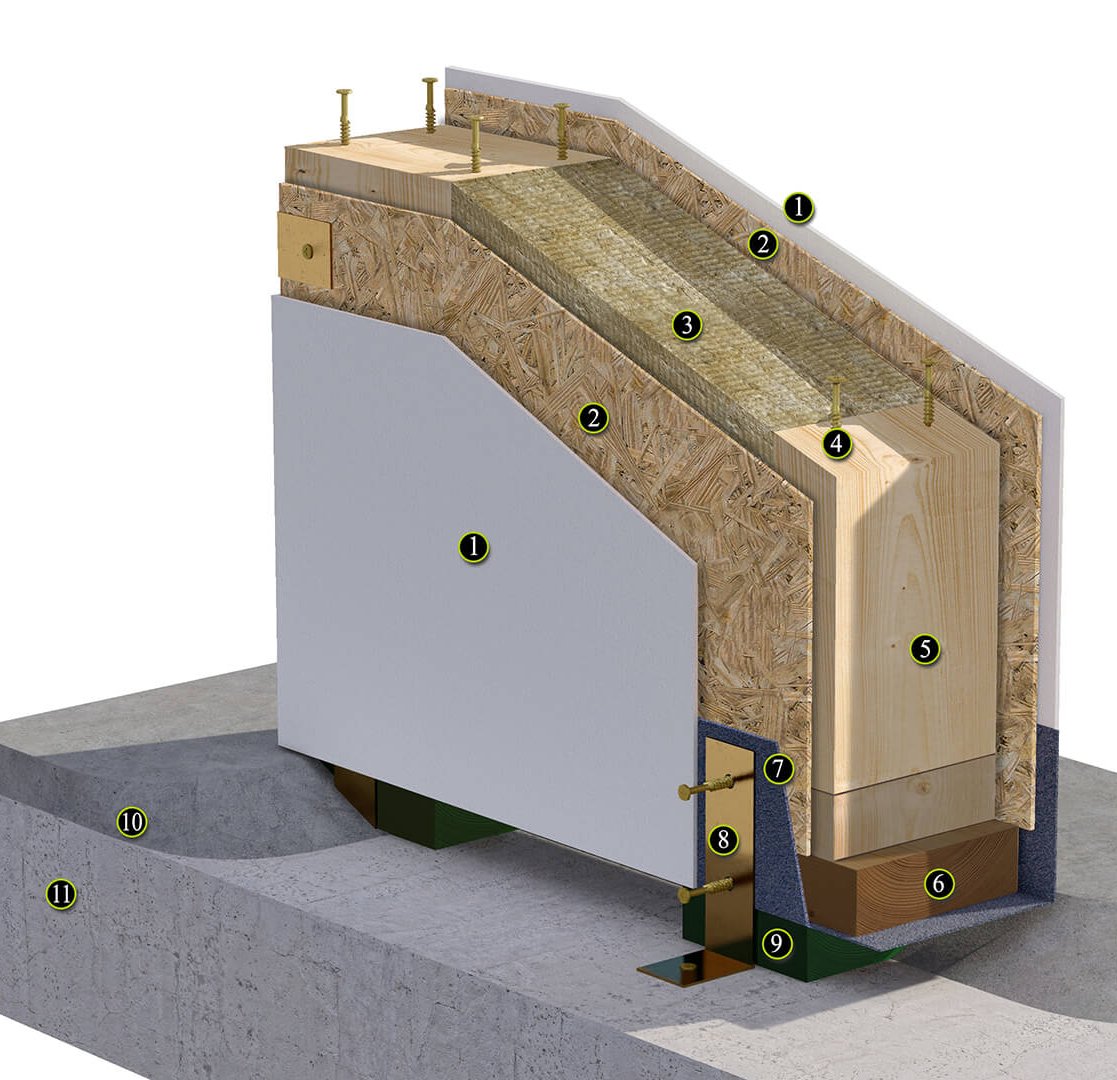
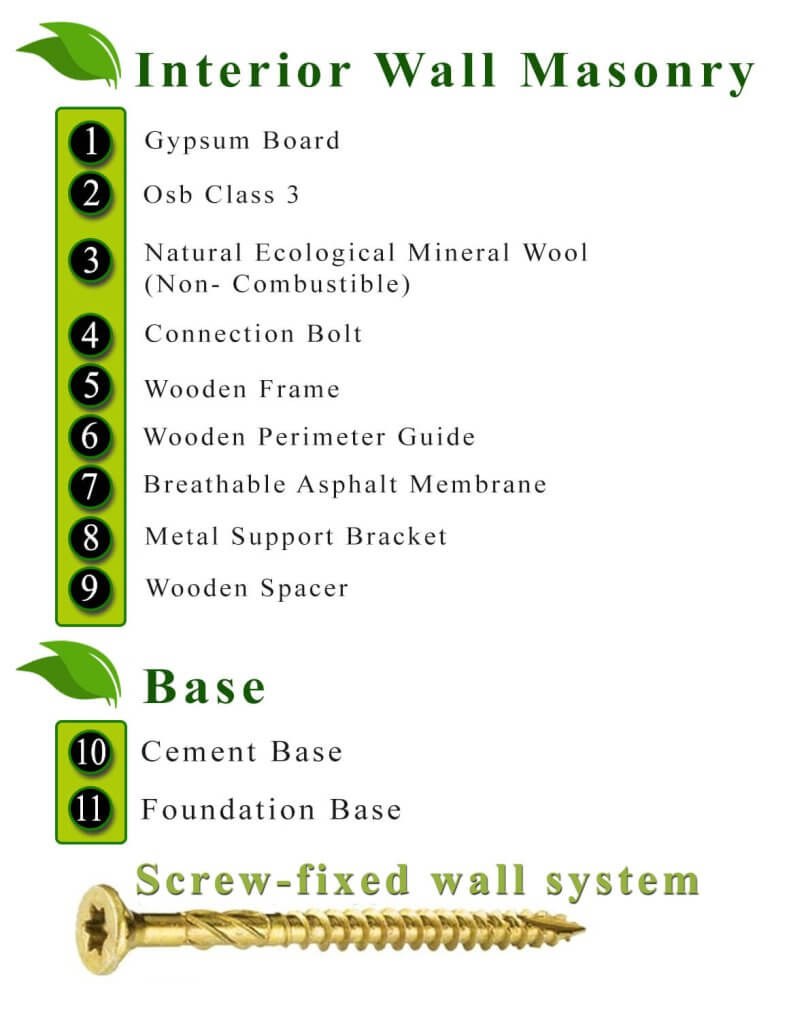
The most advanced energy system accompanying Androulakis’ Eco Energy System uses the best construction materials available on the global market:
See detailed construction materials, information, and specifications here.
• Use of ecological Swedish & Scandinavian timber, class C24, kiln-dried, with natural insect disinfestation without chemical treatment.
• Waterproof OSB (class 3), fully water-resistant, with excellent sound insulation & thermal insulation properties, providing superior mechanical strength and contributing to the building’s structural stability.
• Fully screw-fastened construction with TORX screws & bolts. All elements of the wall frame are fastened together using TORX screws & bolts from the leading manufacturer Wurth, offering high mechanical strength, ensuring exceptional frame stability with zero loosening over time.
• Use of non-combustible ecological natural mineral wool.
• Use of natural gypsum drywall from Knauf following biological inspection.
• Use of natural gypsum drywall from Knauf following biological inspection
• Use of acrylic thermal plaster, fiber-reinforced, elastomeric, colored throughout the material.
Eco Passive System ANDROULAKIS wall for thermal insulation, sound insulation & moisture protection
Our Passive System residences are classified as energy class A+
They meet the requirements set by the Passive House Institute.
The roof and wall system of Androulakis complement each other, collectively forming the bioclimatic, passive Eco Energy Androulakis residence.
The ventilated ridge achieves roof ventilation, releases accumulated water vapor, and prevents the formation of stagnant air pockets.
Air passes through the roof without being trapped, eliminating the risk of internal moisture accumulation.
The use of a reflective membrane reflects 98% of solar radiation while insulating the roof during winter months, resulting in a much cooler roof in summer and a warmer roof in winter.
Thermal bridges are prevented through the continuous installation of the expanded polystyrene layer.
The combination of expanded polystyrene and controlled-breathability membrane completes the thermal and moisture protection function, creating a roof with exceptional energy performance and an optimal thermal transmittance coefficient U: 0.09 W/m²K.
The most advanced energy system accompanying Androulakis’ Eco Energy System uses the best construction materials available on the global market:
See detailed construction materials, information, and specifications here.
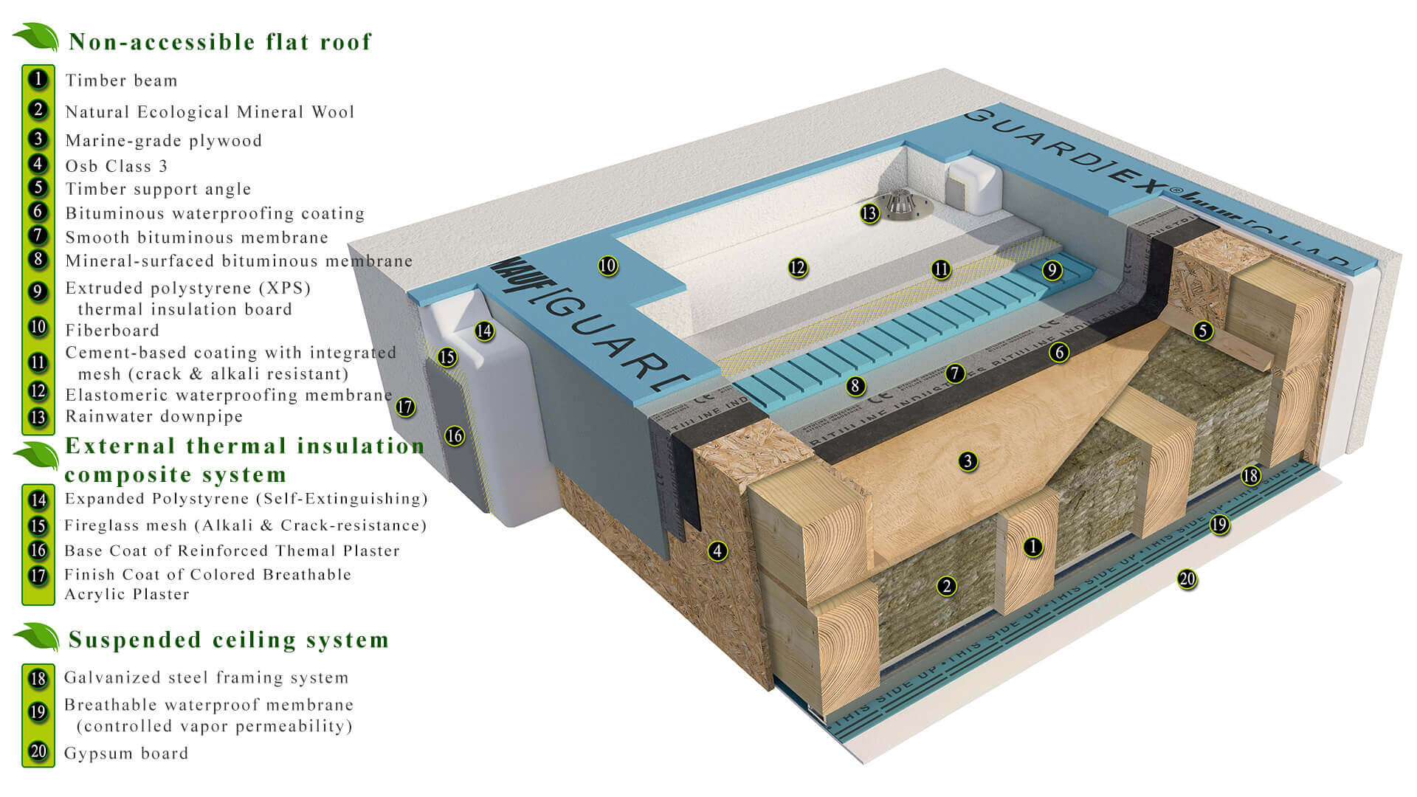
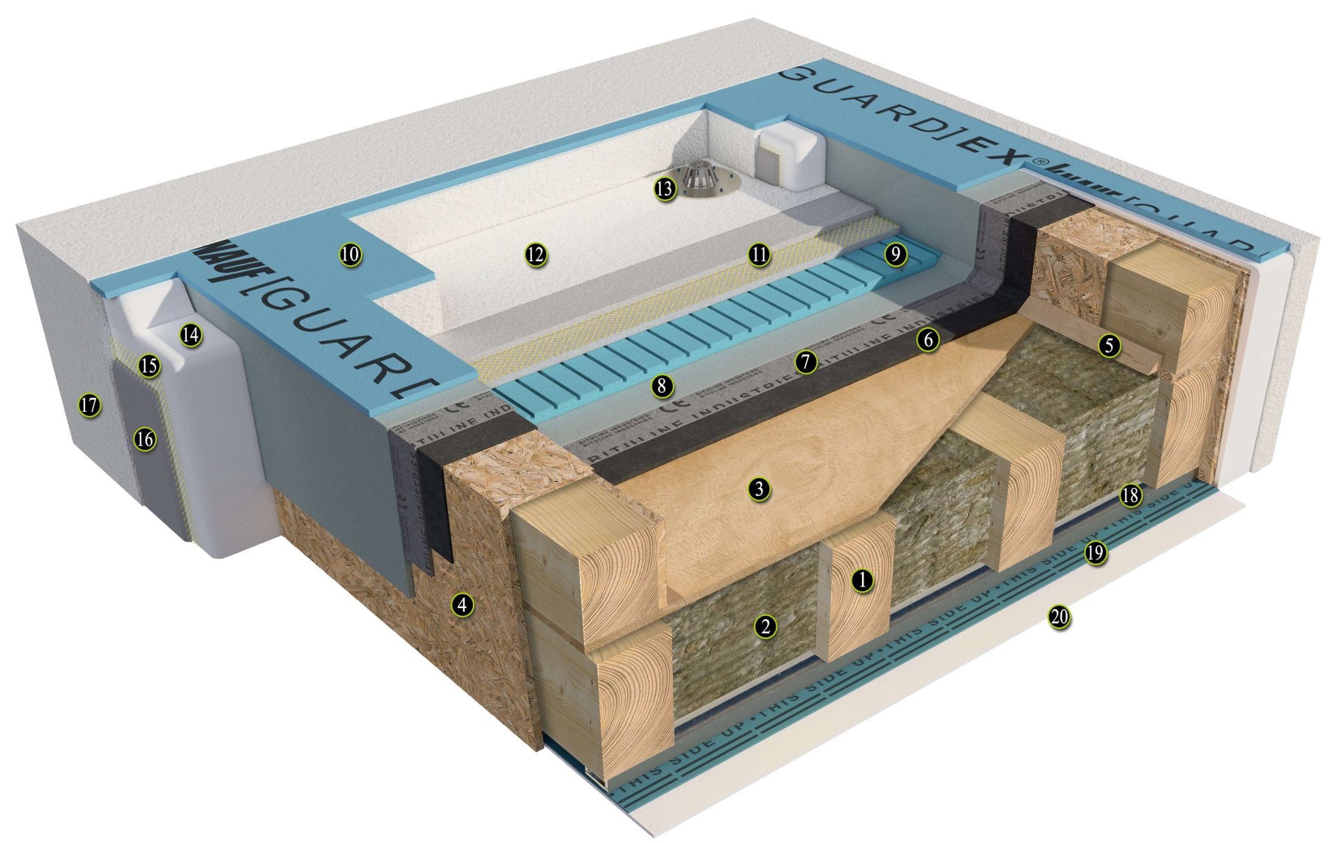
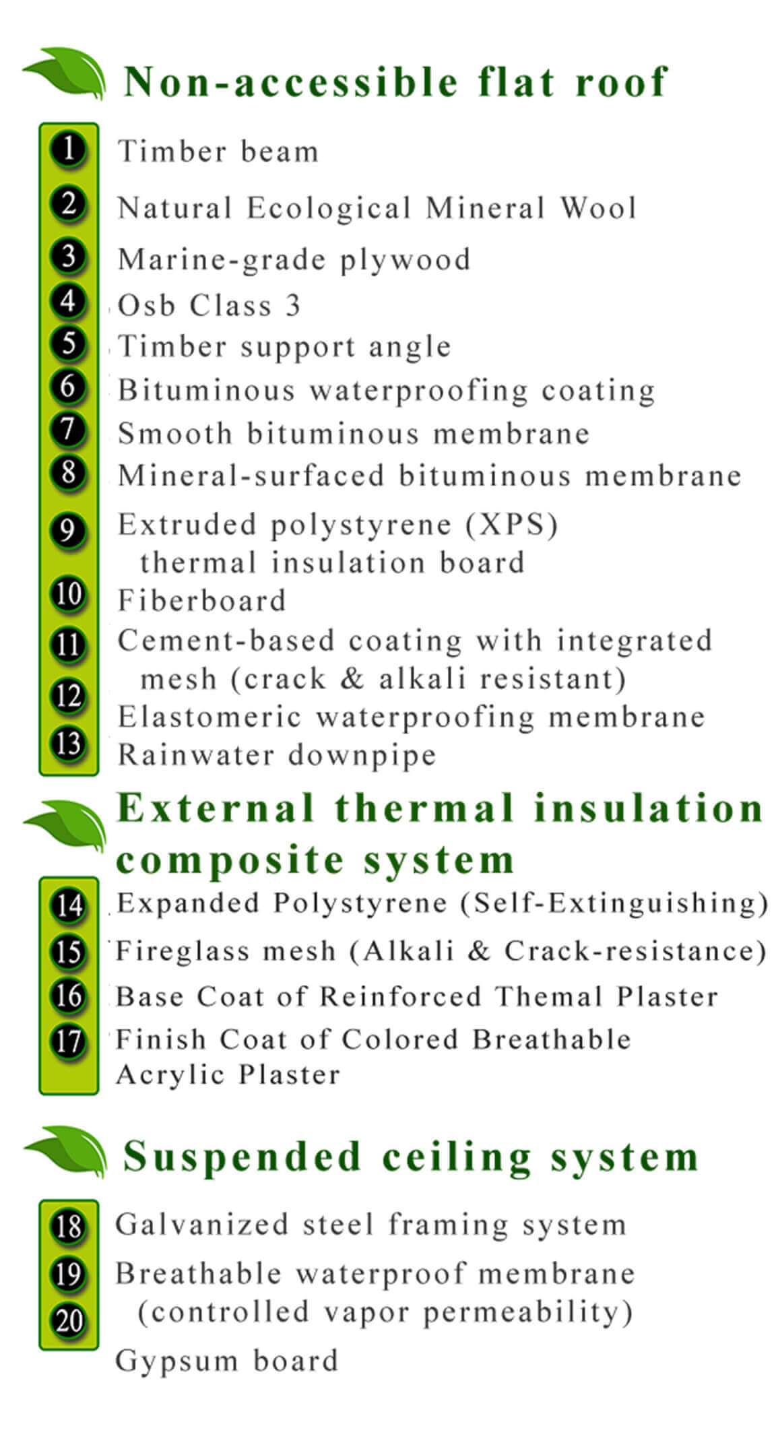
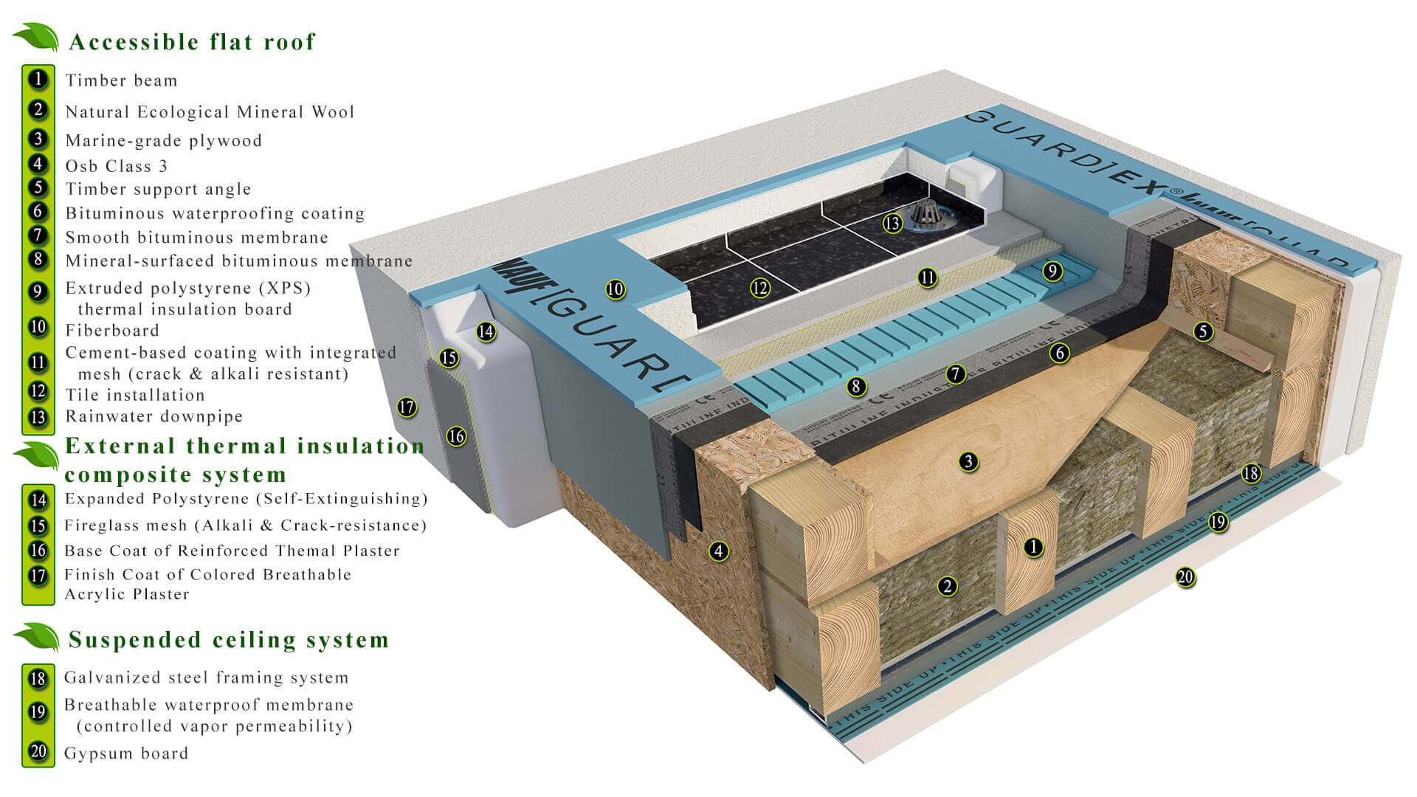
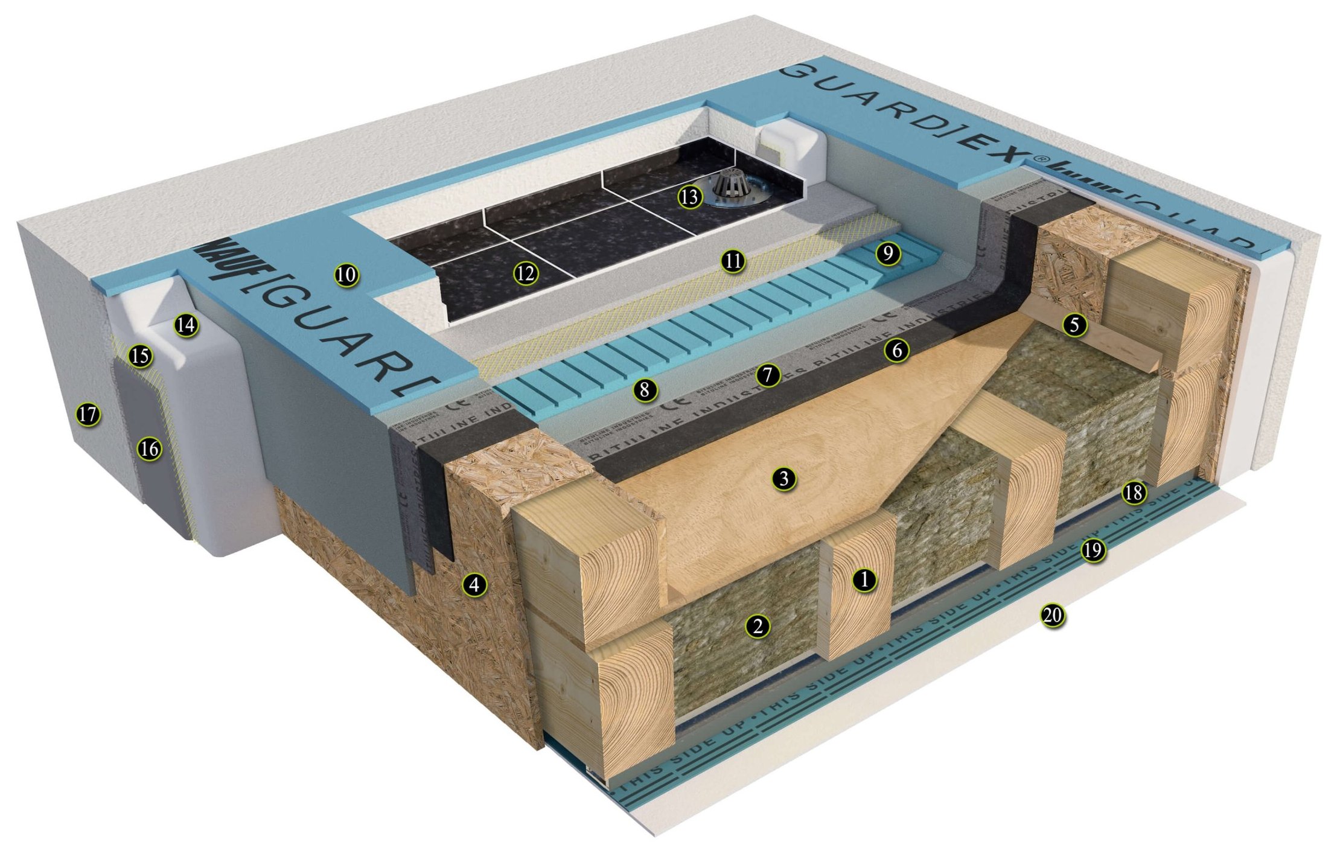
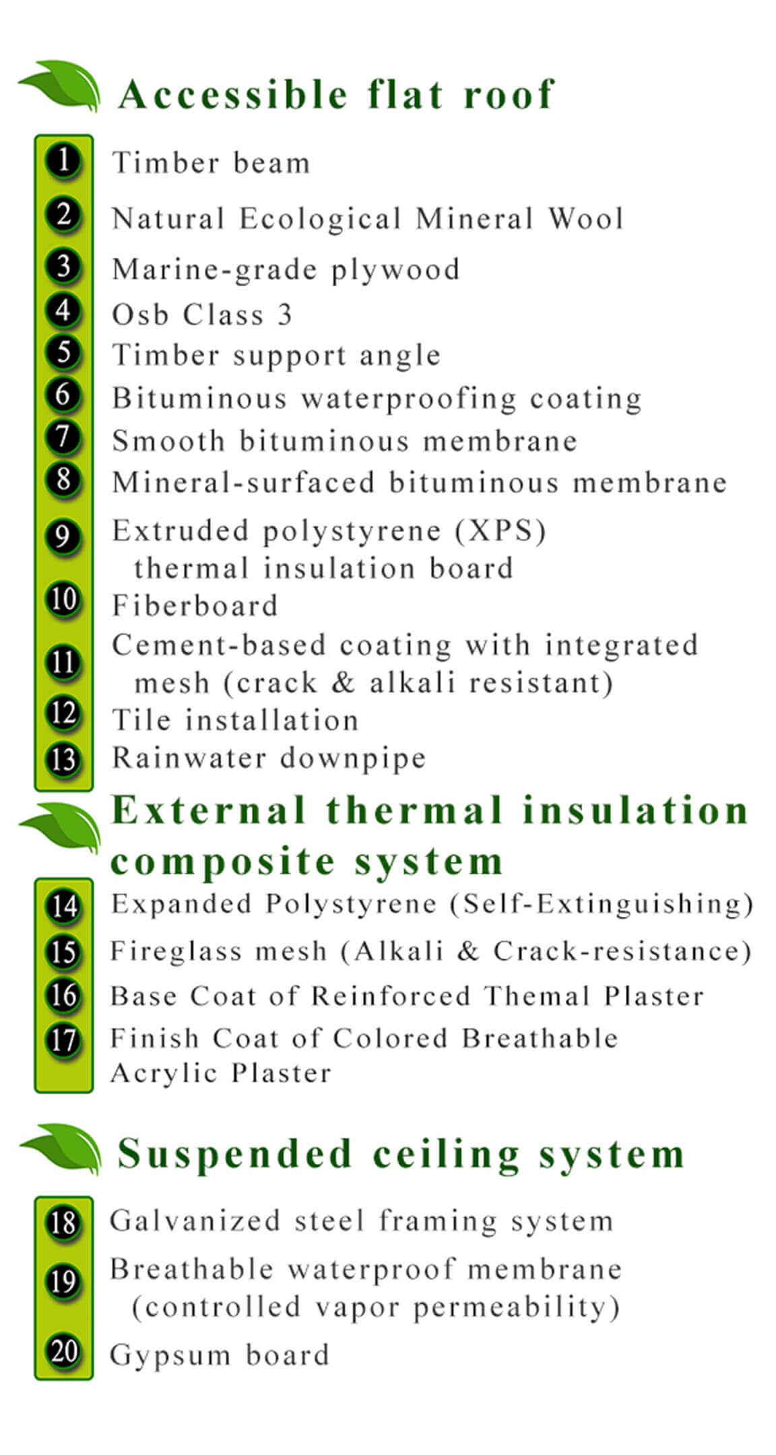
The most advanced energy system accompanying Androulakis’ Eco Energy System uses the best construction materials available on the global market:
See detailed construction materials, information, and specifications here.
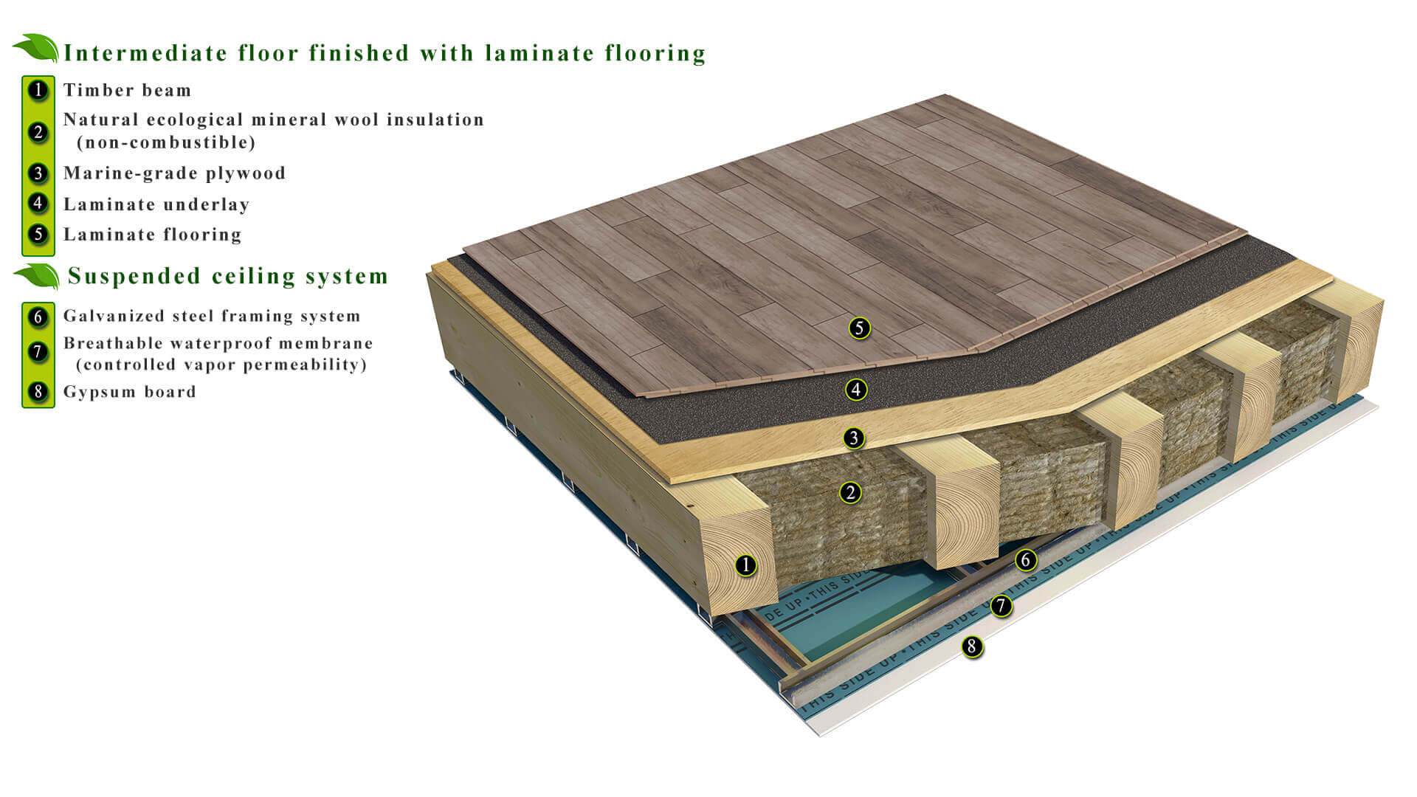
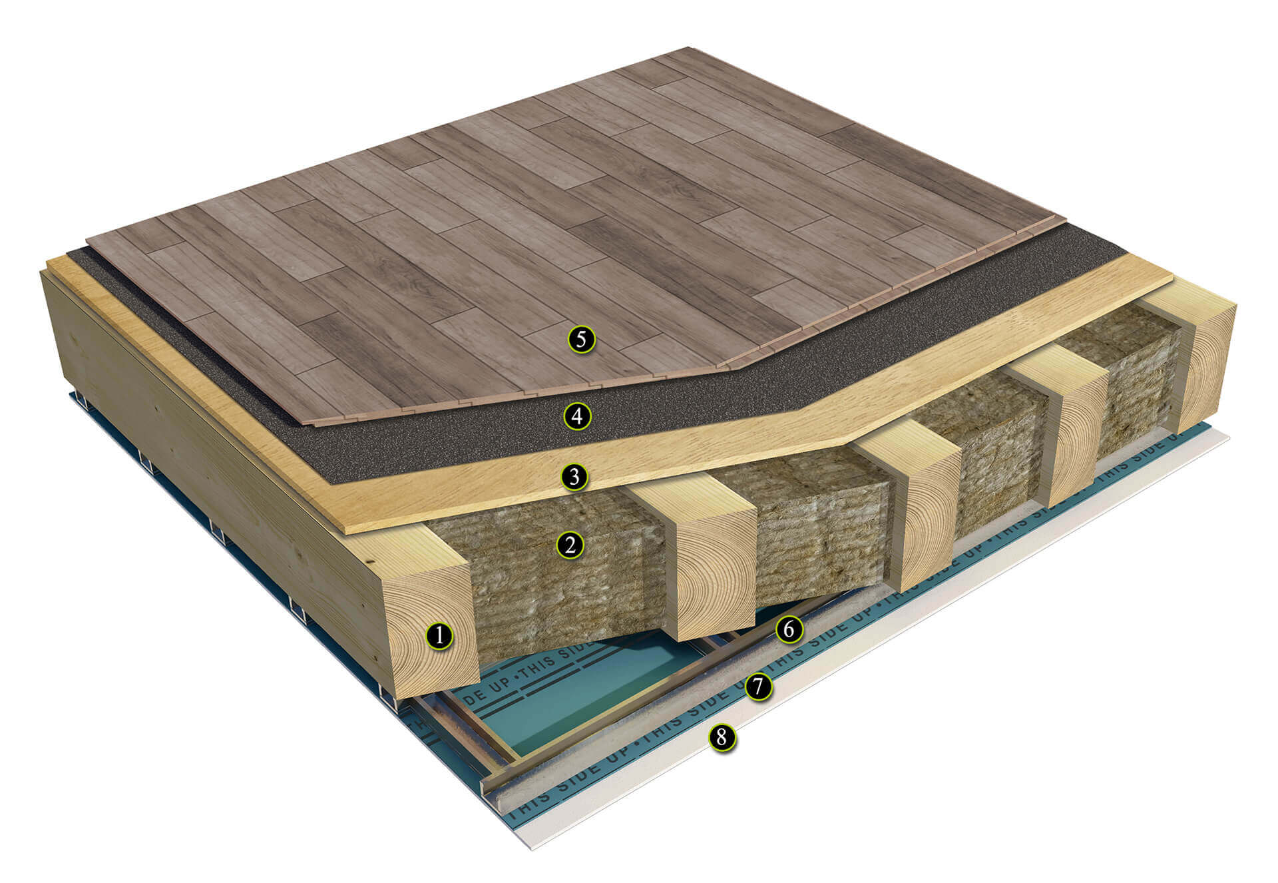
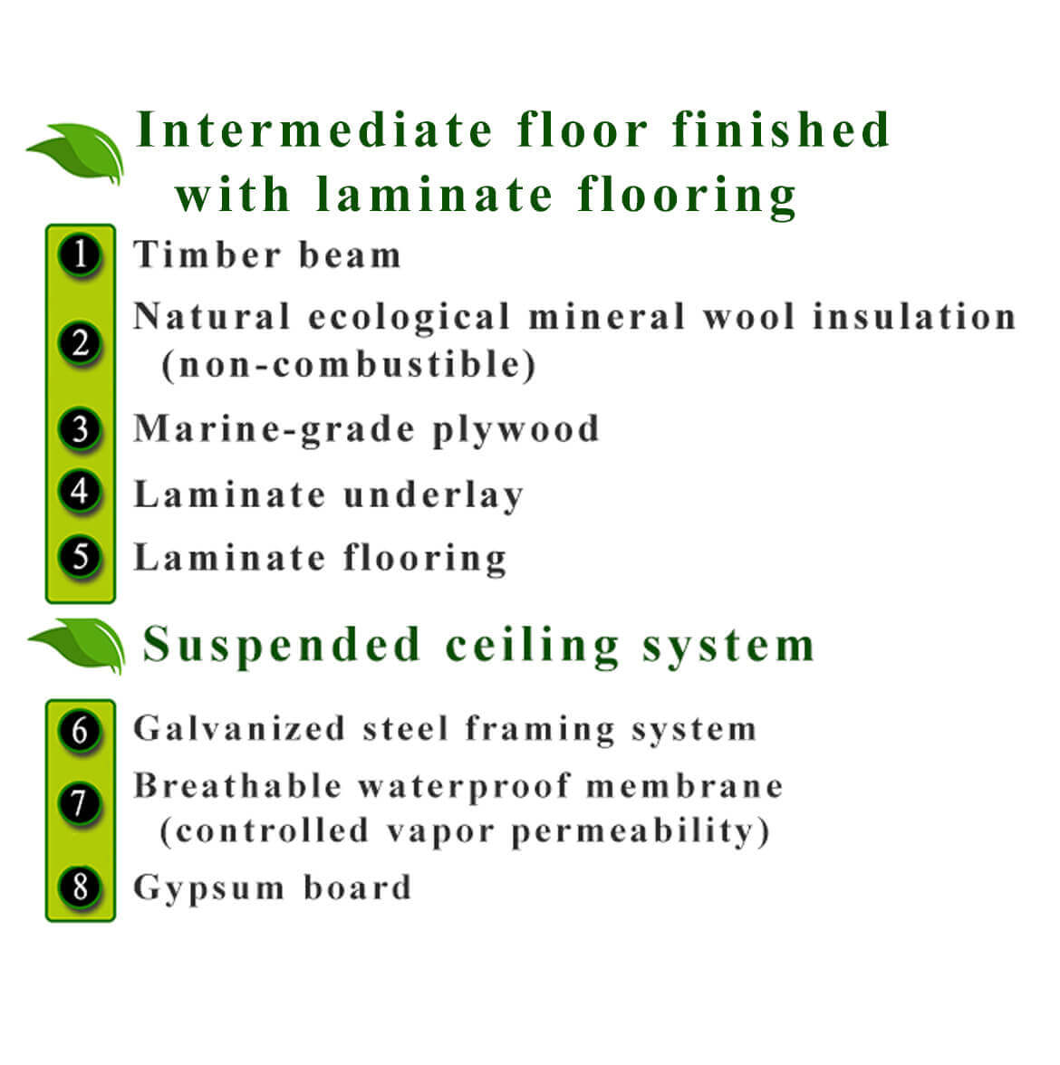
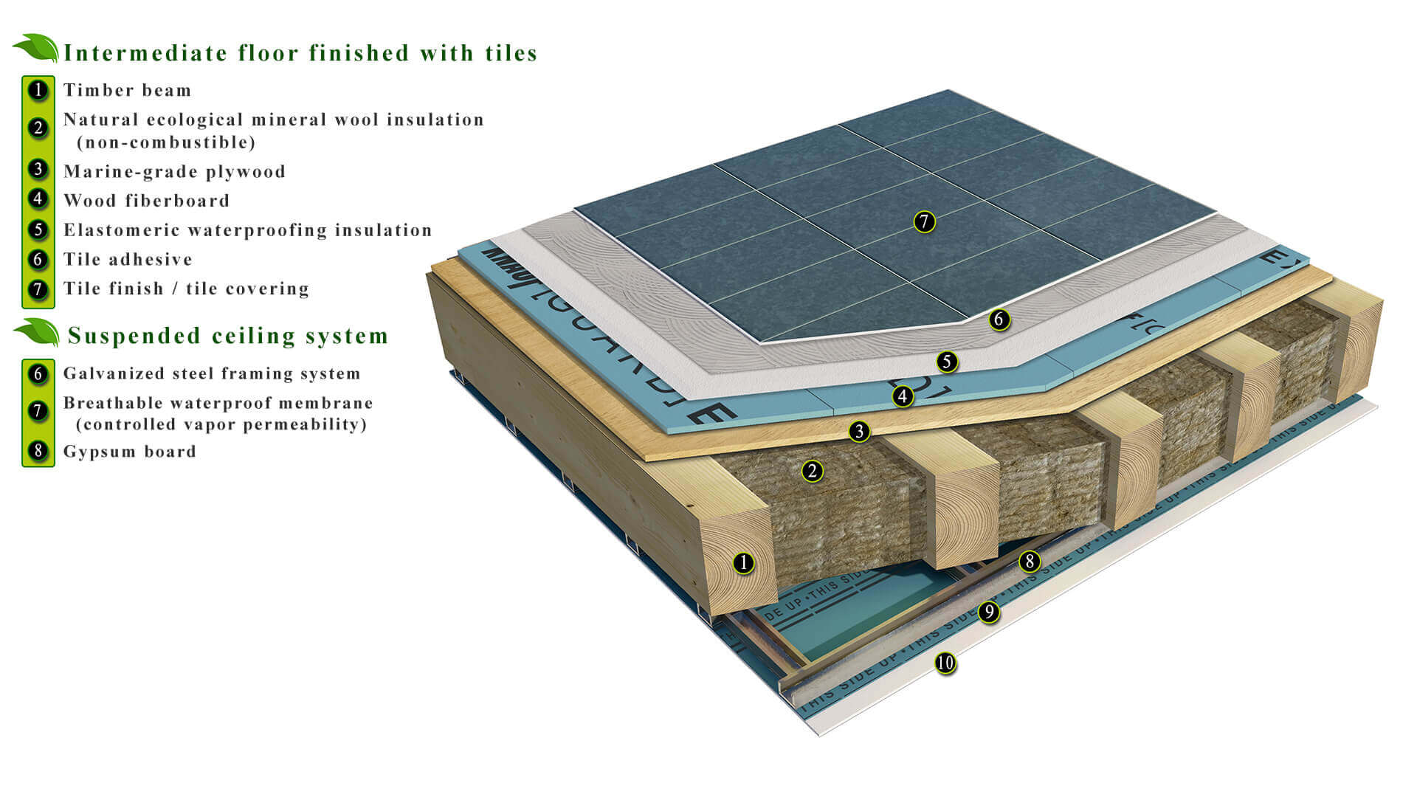
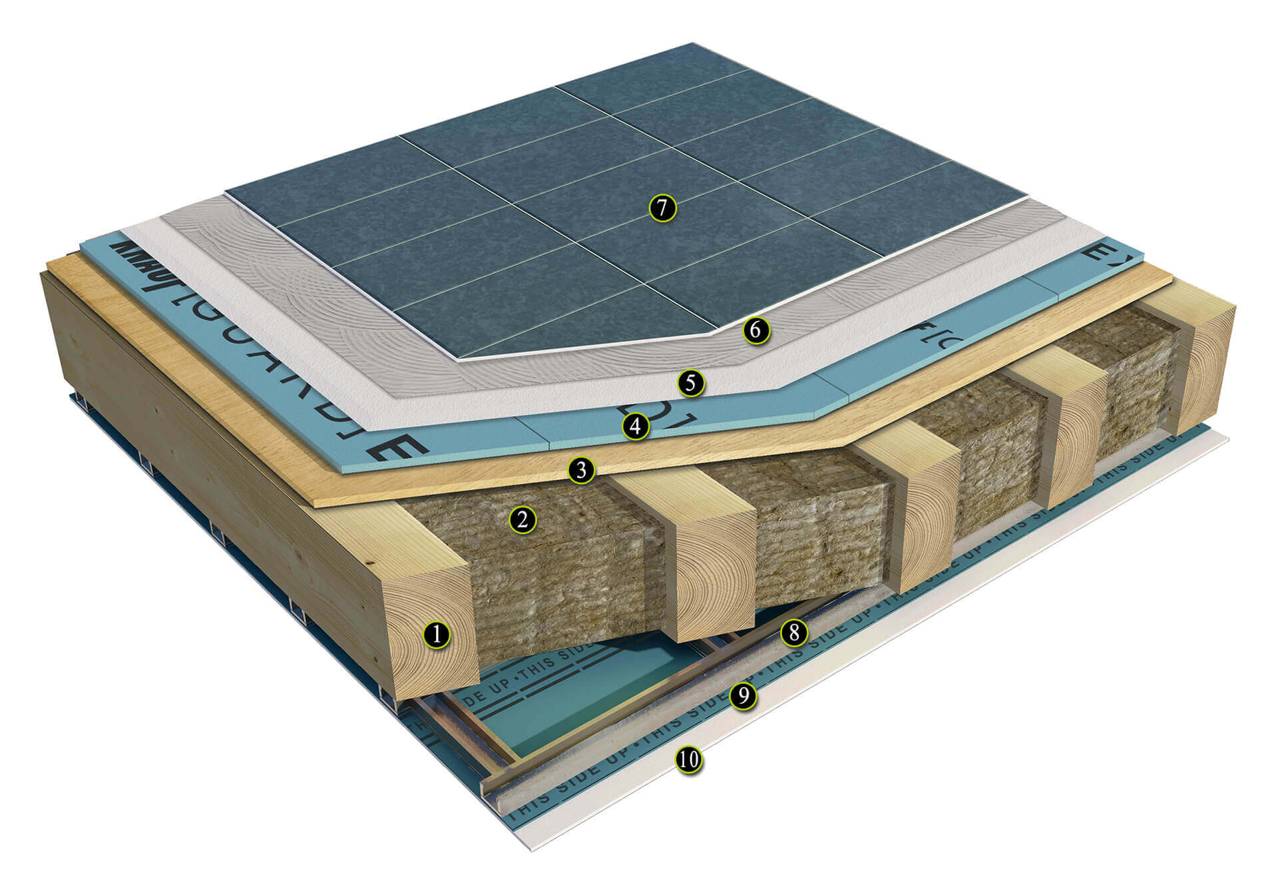
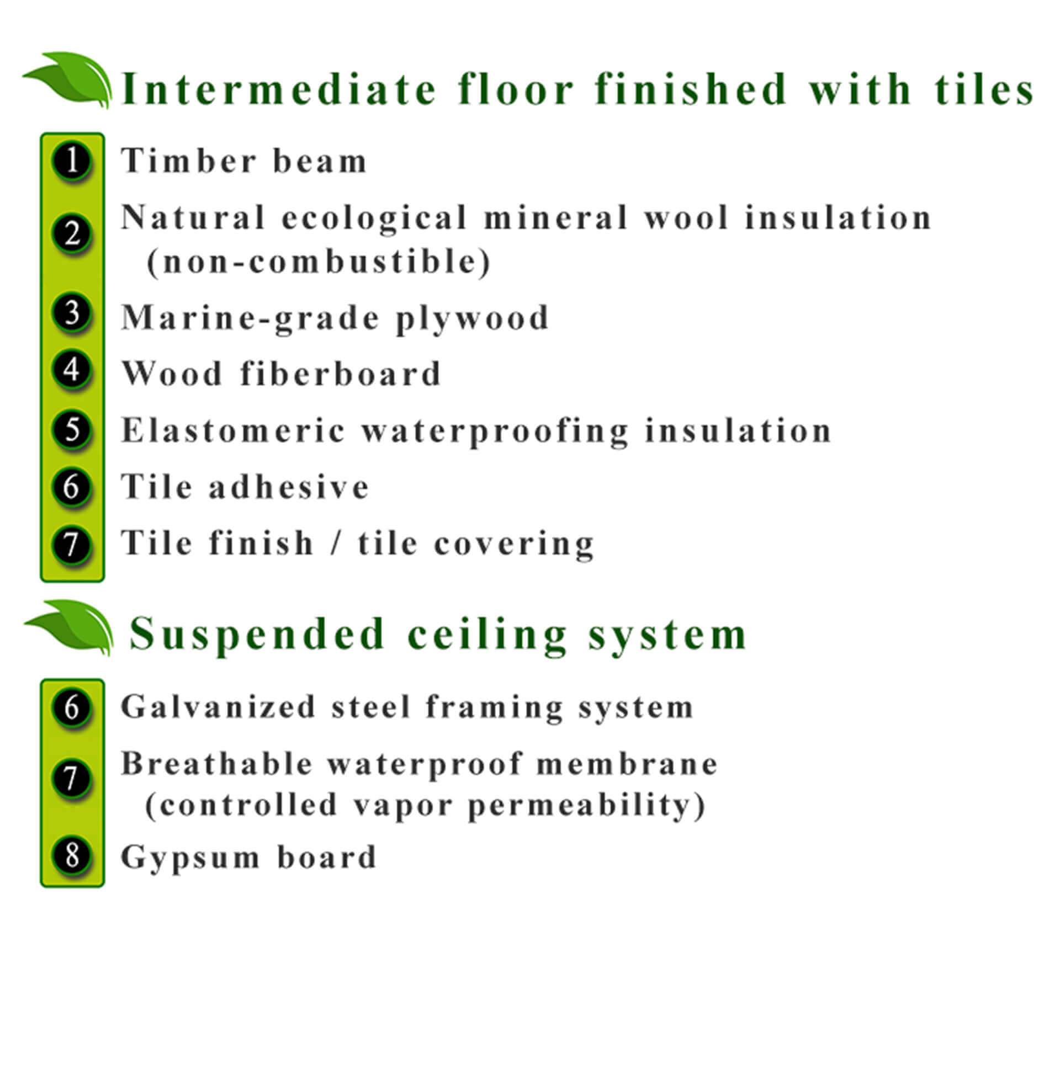
The most advanced energy system accompanying Androulakis’ Eco Energy System uses the best construction materials available on the global market:
See detailed construction materials, information, and specifications here.